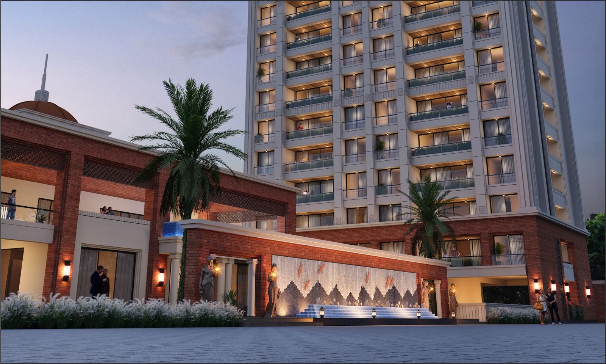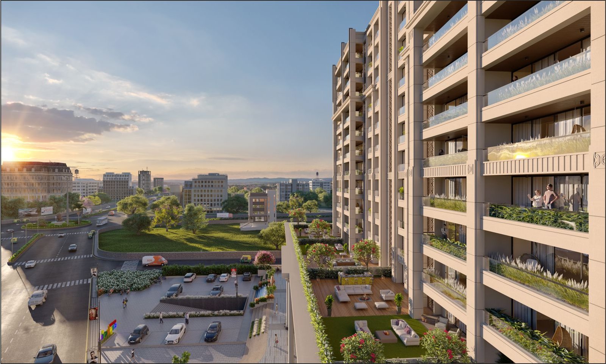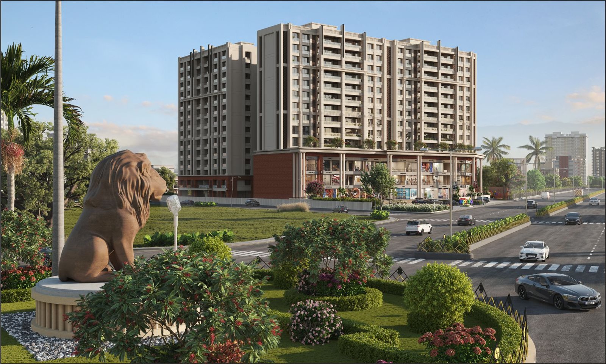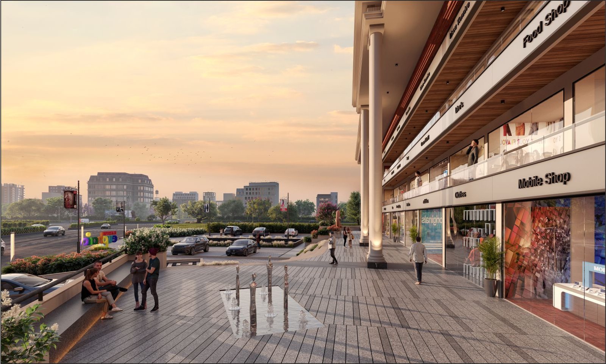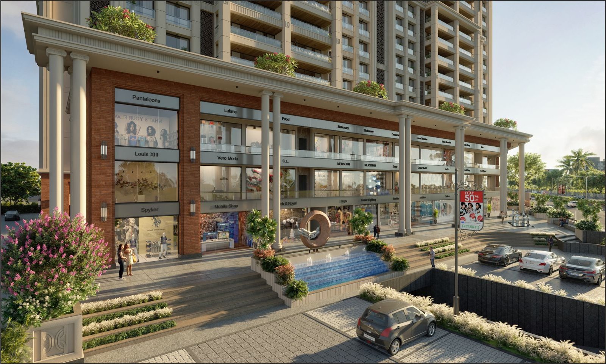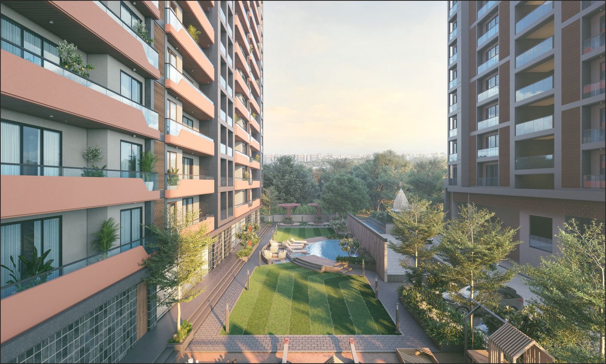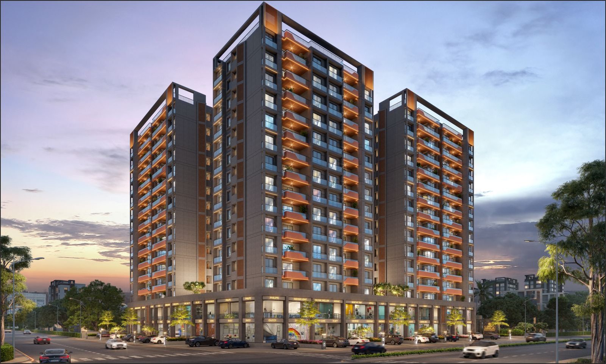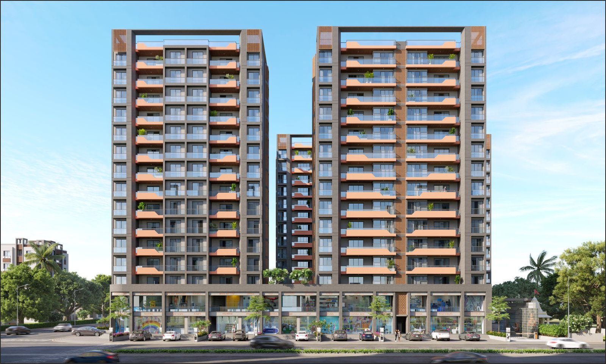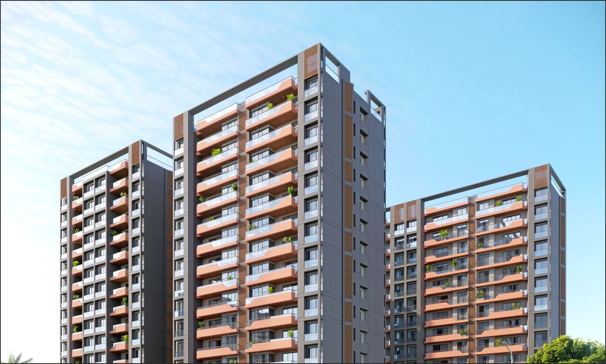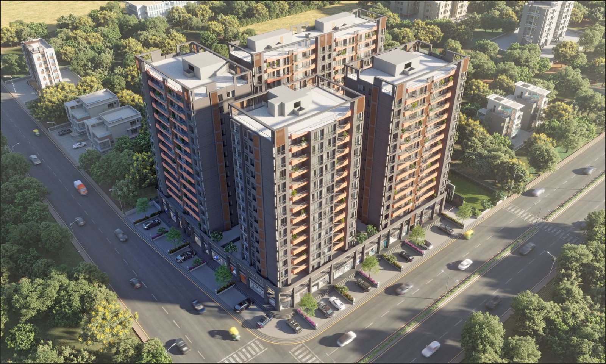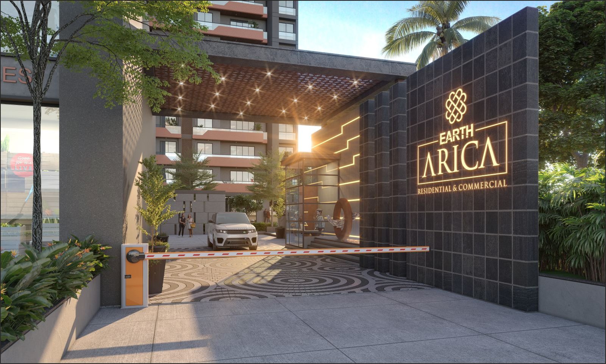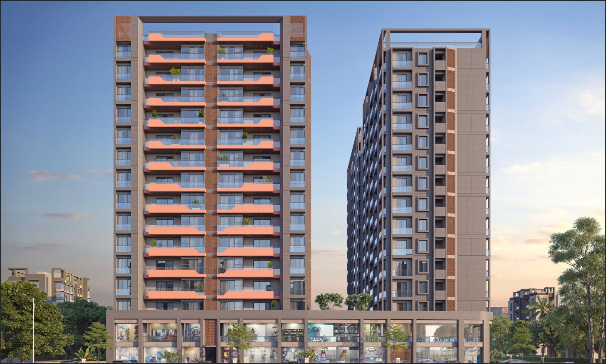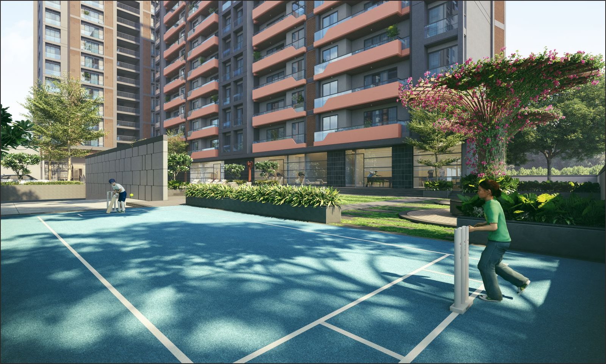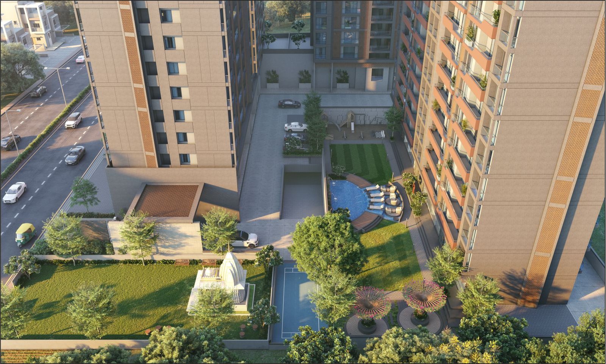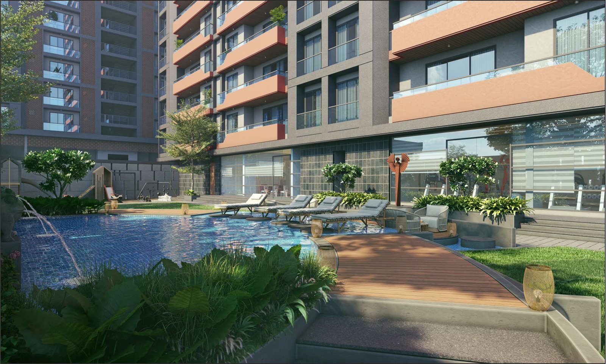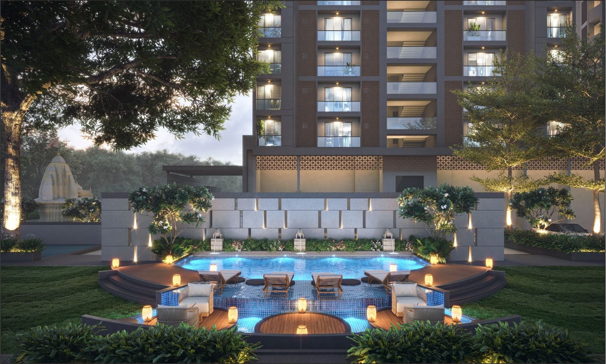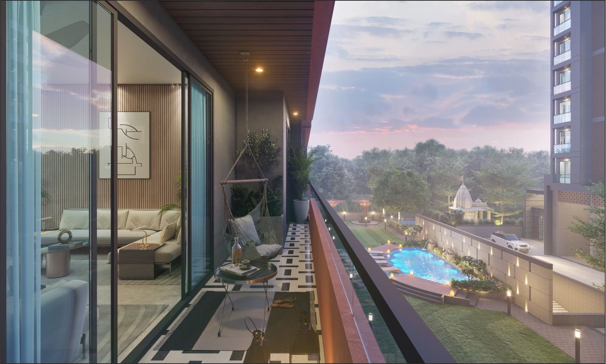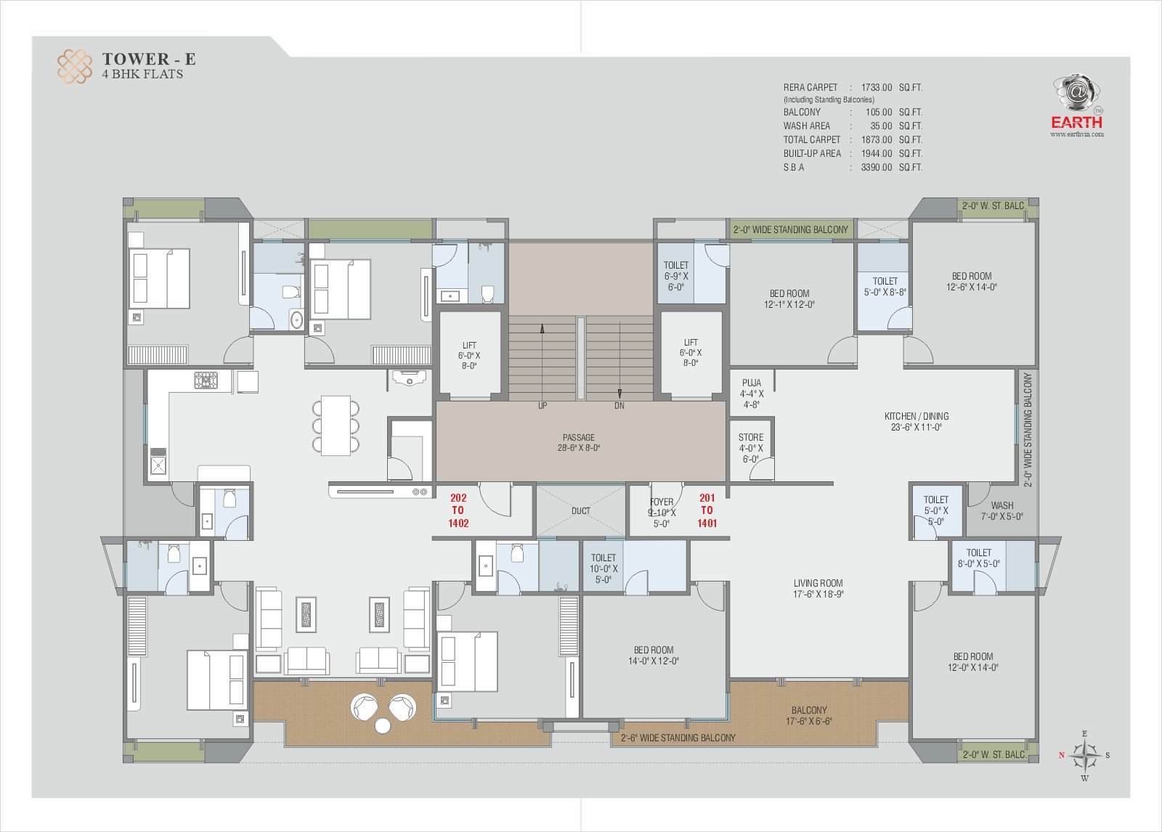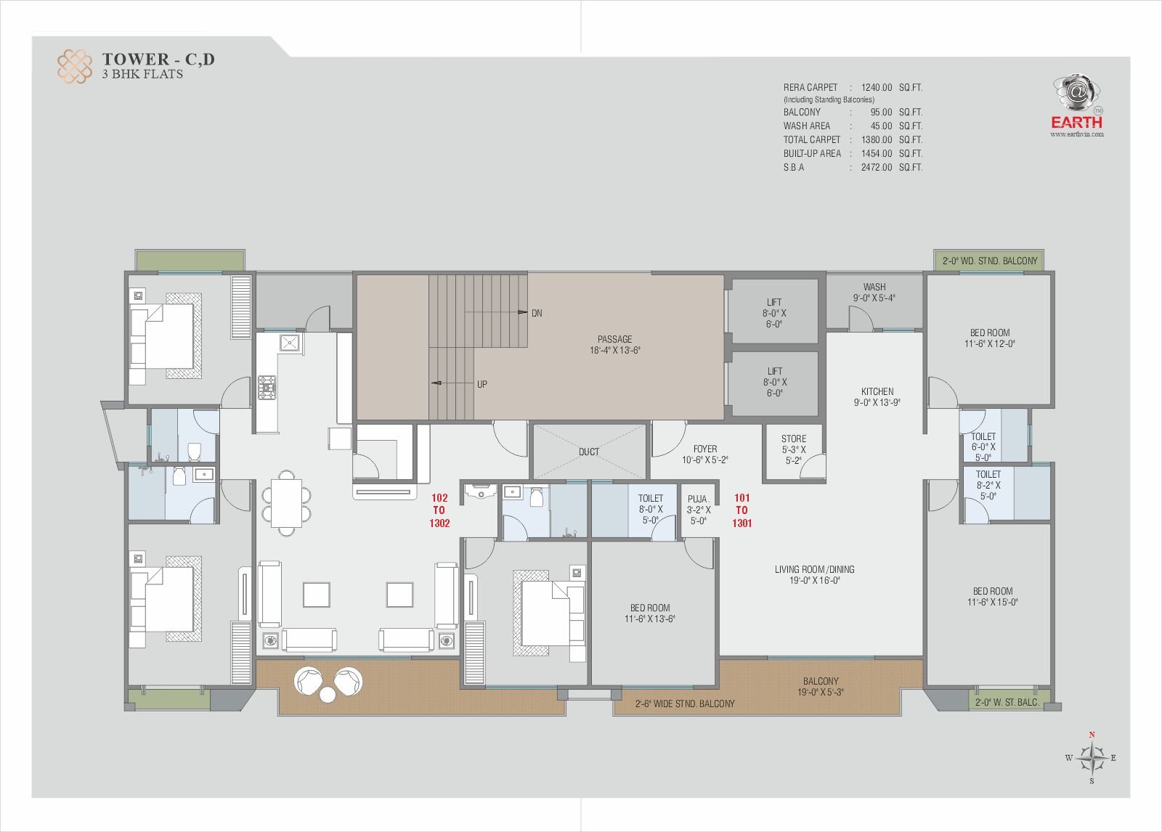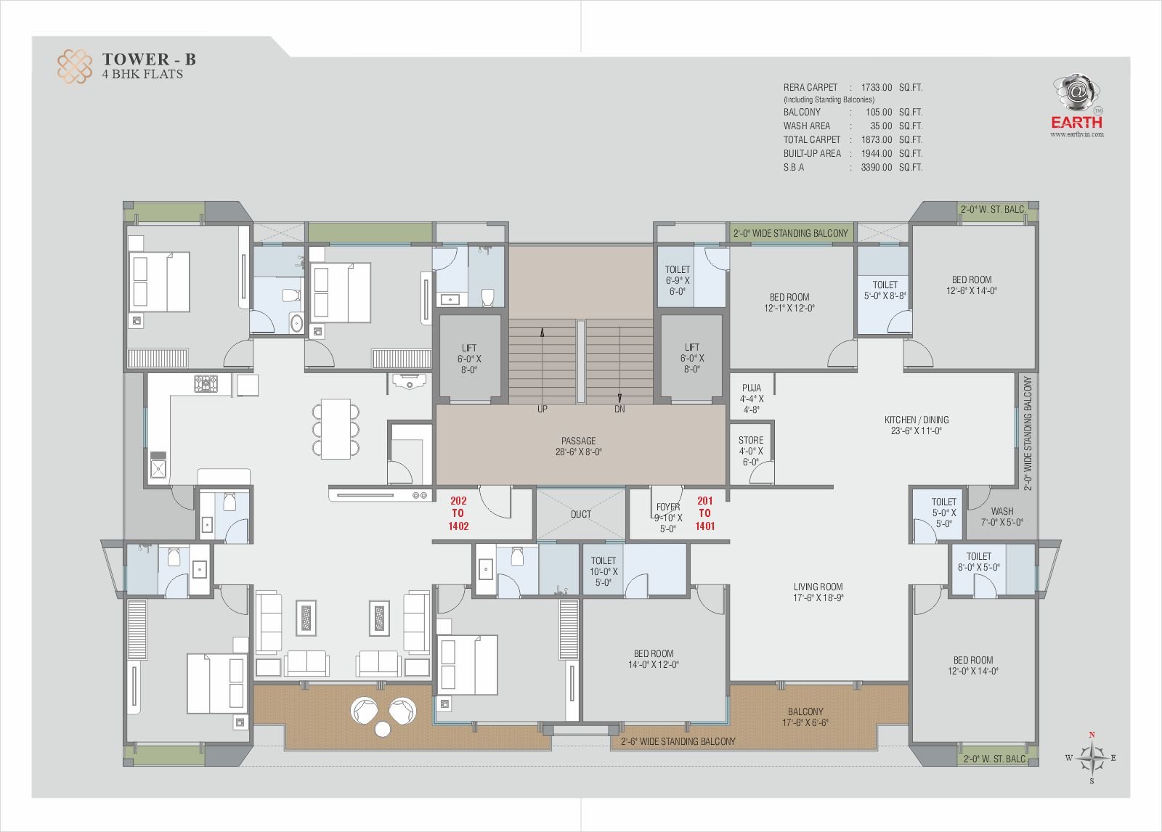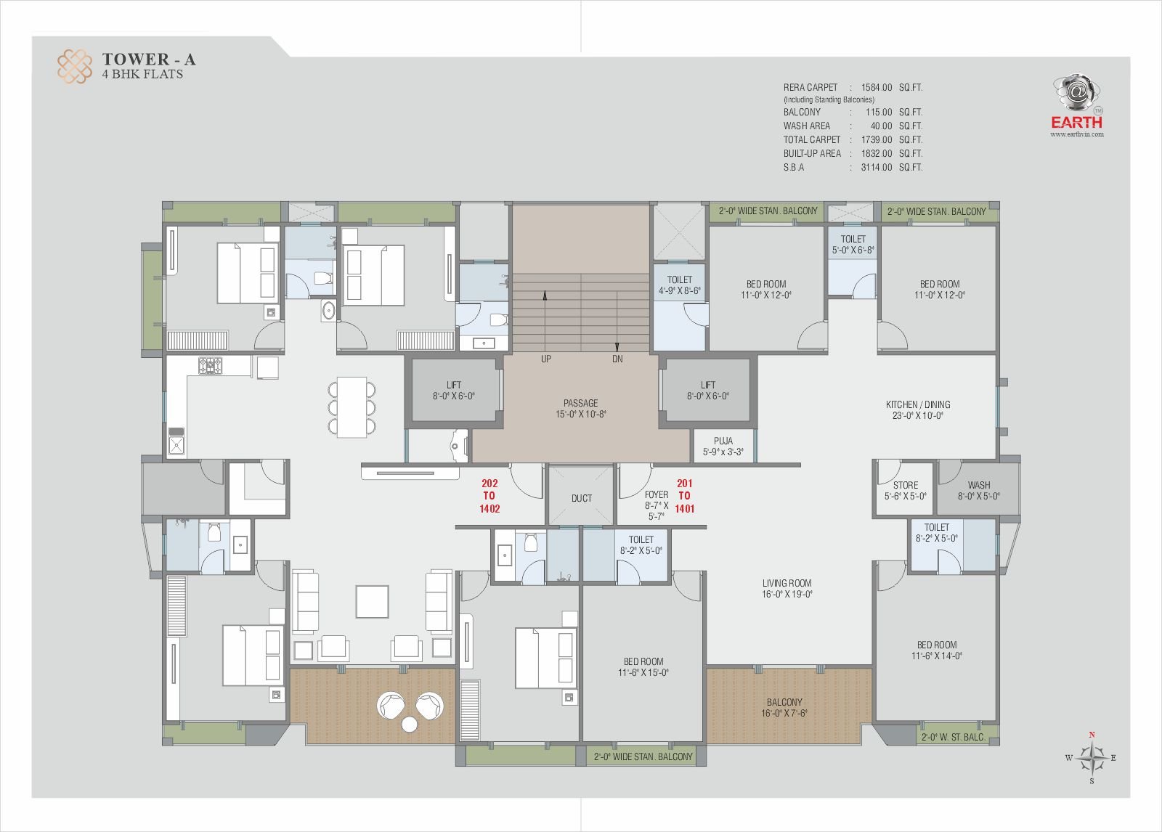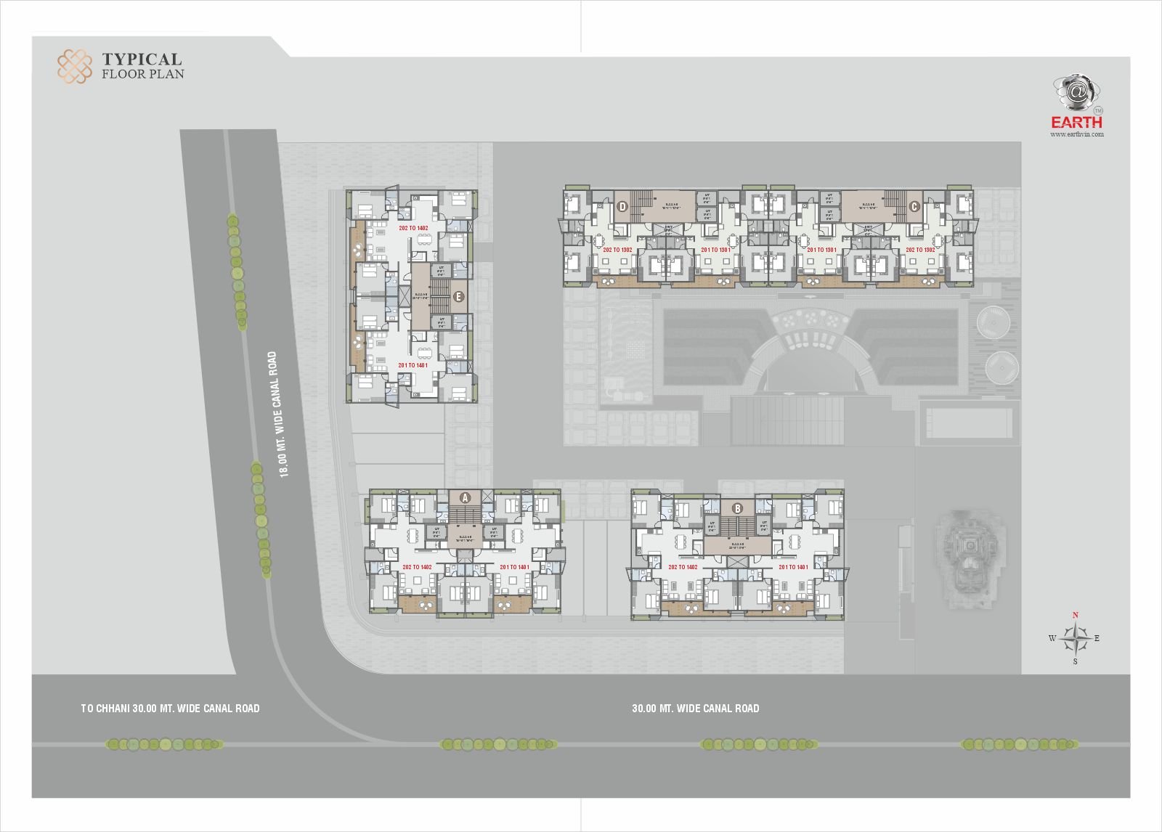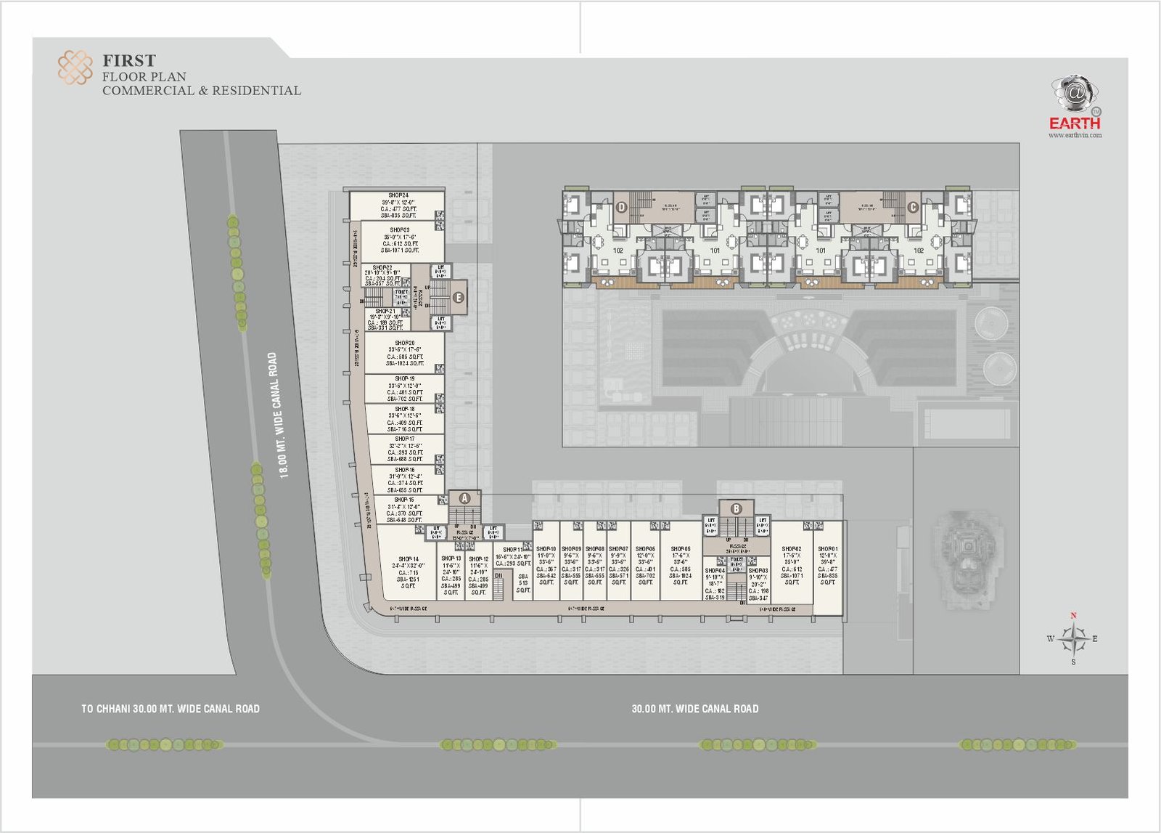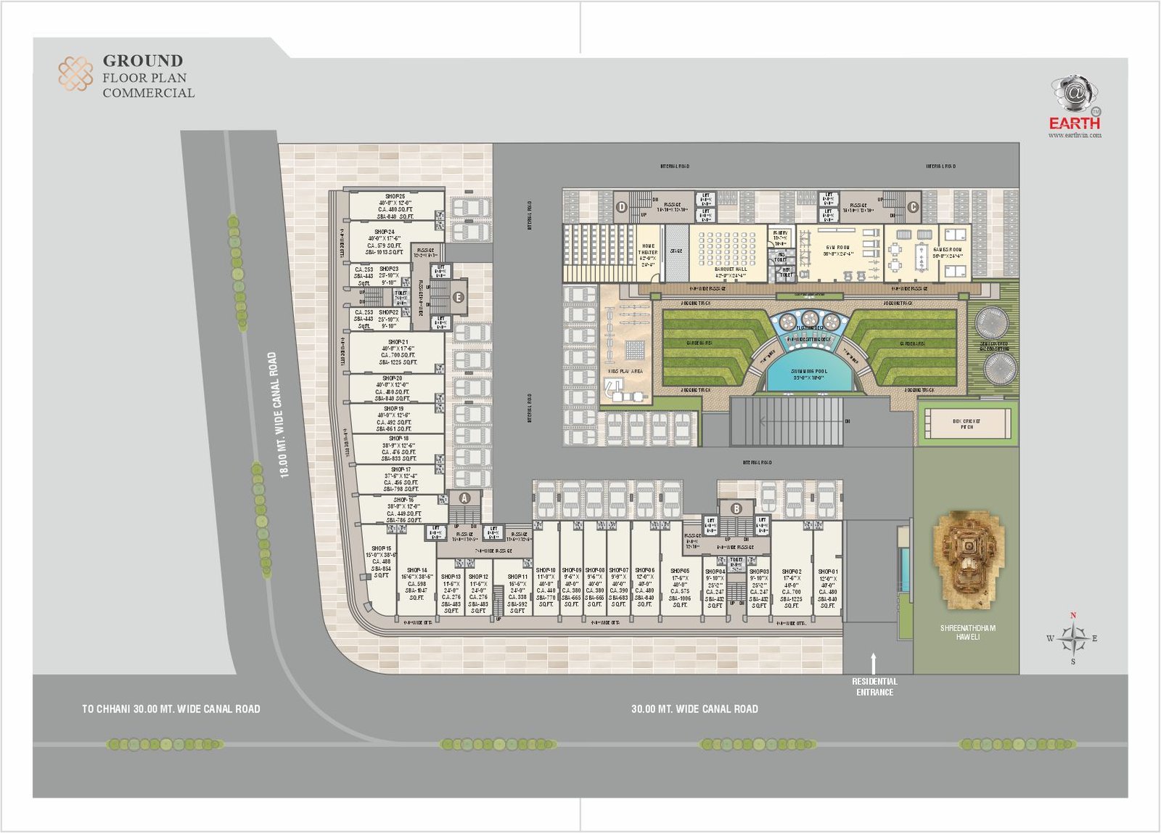Earth Arica
Status
Under Construction
Project Type
Residential / Commercial
Project Area
35,00,000 Sq. Ft.
Commencement date
Coming Soon...

Project description
Welcome to Arica, a visionary development that harmoniously blends luxurious residential living with vibrant commercial spaces. Designed for modern lifestyles, Arica offers the perfect mix of comfort and convenience. From earthquake-resistant RCC structures with ACC block masonry to premium finishes like smooth internal plaster with Birla Putti and waterproof textured exterior walls, every detail is thoughtfully curated.
Main doors feature teak wood frames with decorative veneer polish, while aluminum UPVC sliding windows come with mosquito screens.Each home boasts a Quartz kitchen platform with SS sink, Simpolo vitrified flooring, and well-appointed toilets with Kohler CP fittings. Additional highlights include basement parking, concealed ISI-grade wiring, premium switches, and dedicated AC points in every room.
Key Details
- Location: Sama Canal Road,Sama-Savli, Vadodara.
- Total Built-Up Area:35,00,000sq. ft.
- Number of Floors: 14, including two underground levels for parking.
- Special Features: Foyers (all Towers), 60% Open Space in Campus, Rain Water Harvesting
- Amenities:Semi Covered Gazebo, Box Cricket Pitch, Gym Room
Entertainment & Relaxing
Home Theater
Immersive home theater experience for ultimate entertainment.
Games Room
Immersive cinematic experience in your own home.
Gym Room
State-of-the-art fitness center for healthy, active living.
Kids Play Area
Safe and joyful play zone for growing imaginations.
Swimming Pool
Refreshing swimming pool for relaxation, fitness, and leisure fun.
Banquet Hall
Elegant banquet hall for celebrations, gatherings, and events.
Semi Covered Gazebo
Relaxing outdoor retreat with shade and style.
Box Cricket Pitch
Compact turf for thrilling cricket action anytime.
Jogging Track
Scenic pathway designed for healthy morning runs.
Sitting Deck
Tranquil space to unwind and enjoy views.
Floating Deck
Elegant platform for leisure above the landscape.
Sculpture & Plantation
Elegant platform for leisure above the landscape.
Key points
Solar Energy Roof Top For Common Area Utilities
Sustainable power for common area utility needs.
Dg Power Back-up For Common Area Lights
Reliable backup ensuring uninterrupted common area lighting.
Fire Safety System For All Towers
Advanced protection ensuring safety in all towers.
CCTV Surveillance At Strategic Points
24/7 monitoring at key security points.
Trimix Concrete Internal Roads With Street Lights
Durable roads with well-lit street lighting.
Video Phone Cum Intercom In Each Flat Connected To Security
Secure communication with main security gate.
Visitors' Car Parking
Designated space ensuring convenient guest parking.
Allotted Car Parking in Basement
Secure communication with main security gate.
2-wheelers Parking
Safe and organized parking for two-wheelers.
Rain Water Harvesting
Eco-friendly system conserving every drop efficiently.
24-hour Water Supply
Uninterrupted water access for everyday convenience.
RO/Water Purifier In Each Flat
Clean, purified drinking water in every flat.
Common Underground & Overhead Tanks With Sensor
Sensor-equipped tanks for efficient water distribution.
Foyers (all Towers)
Elegant entrances welcoming residents and guests daily.
Secured Digital Locked Entrance To Each Tower
Smart locks ensure safety and controlled access.
Attractive Name & Number Plates In Each Tower
Stylish identifiers enhancing each tower’s appeal.
Entrance Gate/plaza With Water Body
Welcoming gateway with elegant water feature.
Secured Entrance With Sensor Barricade
Automated sensor barricade for controlled entry.
2 Automated Elevators In Each Tower
Dual automated lifts for smooth vertical transit.
Security Cabin
Dedicated space for 24/7 safety monitoring.
specification
Parking
Basement for car parking
Doors
Main / All Doors (8 Feet) Made Of Teak Wood Frame Flush Door With Both Side Decorative Veneer Polish
Finish
Internal Walls With Smooth Plaster & Birla Putti.External Walls With Double Coat Plaster & Texture, And Water Proof Acrylic Paint
Kitchen
Quartz Slab (Artificial) Sandwiched Platform With Ss Sink & Swivel Tap.Ceramic Tile Dado Above Kitchen Platform
Structure
Earthquake Resistant RCC Structure With ACC Block Masonry Partitions
Windows
Aluminum Upvc Section Sliding Shutters With Mosquito Screens
Flooring
Digital Vitrified Tiles Of Simpolo Brand Or Equivalent In All Rooms & Kitchen
Toilets
Simpolo Brand Or Equivalent Anti-Skid Ceramic Tiles On Floors & Walls.Kohler Or Equivalent Brand Of Cp Fittings & Sanitary Wares
Electrical
SI Grade Concealed Wiring. Adequate Electric Points With Premium Quality Switch Accessories Of Slider Or Equvalent.AC Points In All Rooms With Concealed Wiring For Outer Units At Designated Points
Media
Location
address
Sama-Savli Road, Canal Road, opp. MC Donald's, Vadodara, Gujarat
Key transport
Airport
15.0 km
Railway Station
20.0 km
Schools & Colleges
450 m – 5.0 km
Healthcare
500 m – 6.0 km
Banks / ATM
400 m – 4.0 km
Restaurant / Hotels
200 m – 5.0 km
Shopping & Entertainment
200 m – 5.0 km
Request more information
For further details visit: www.gujrera.gujarat.gov.in RERA REGISTRATION NO.:
PR/GJ/VADODARA/SAVLI/Vadodara Municipal Corporation/MAA13921/020824/311229

