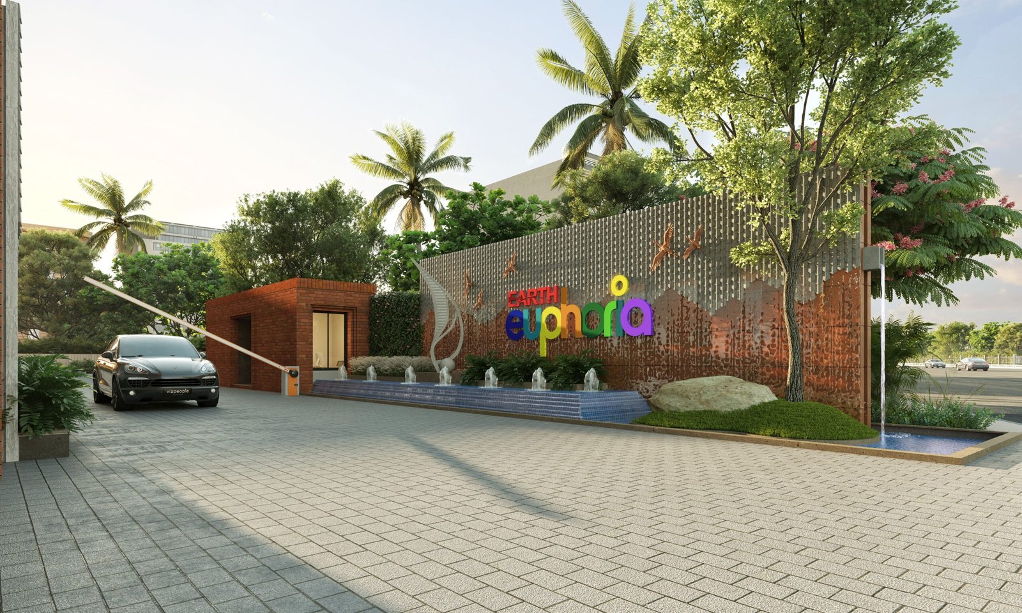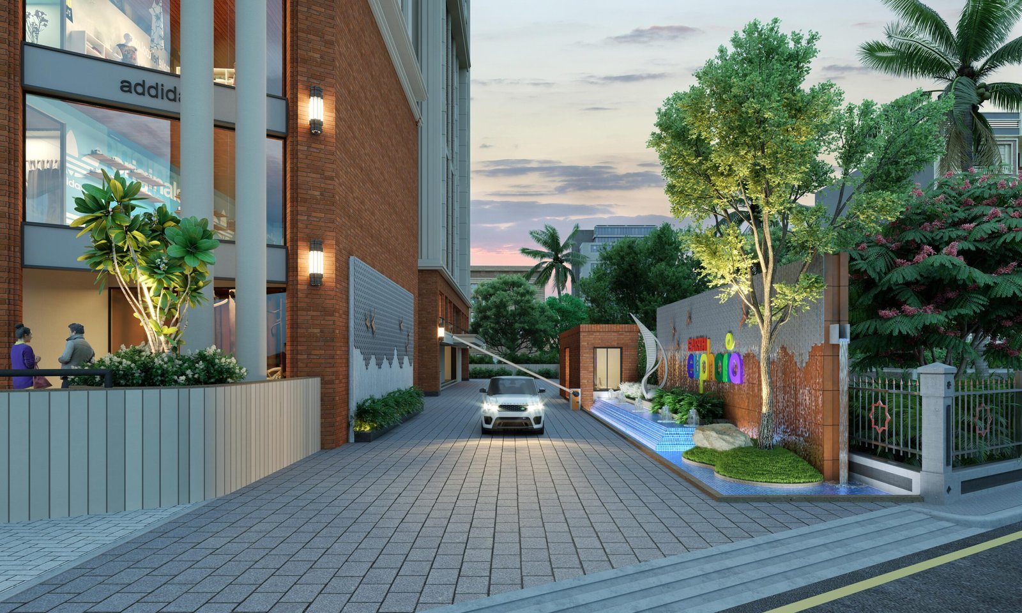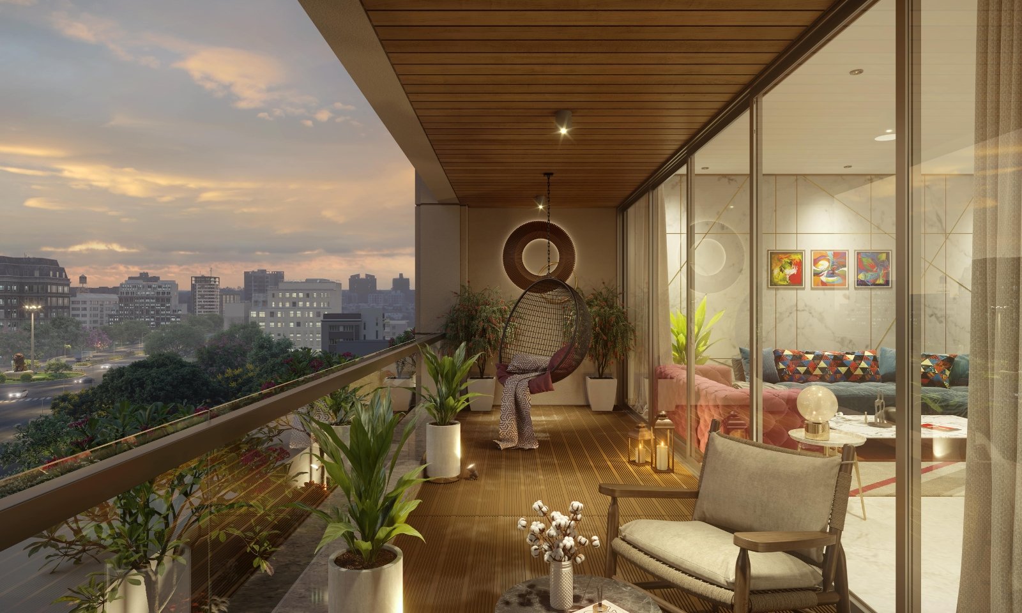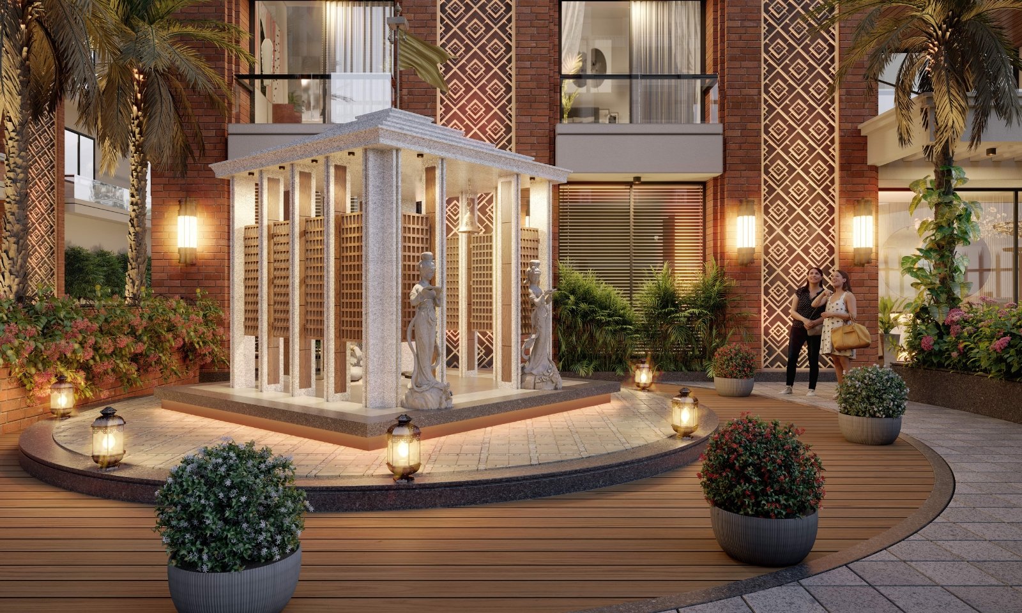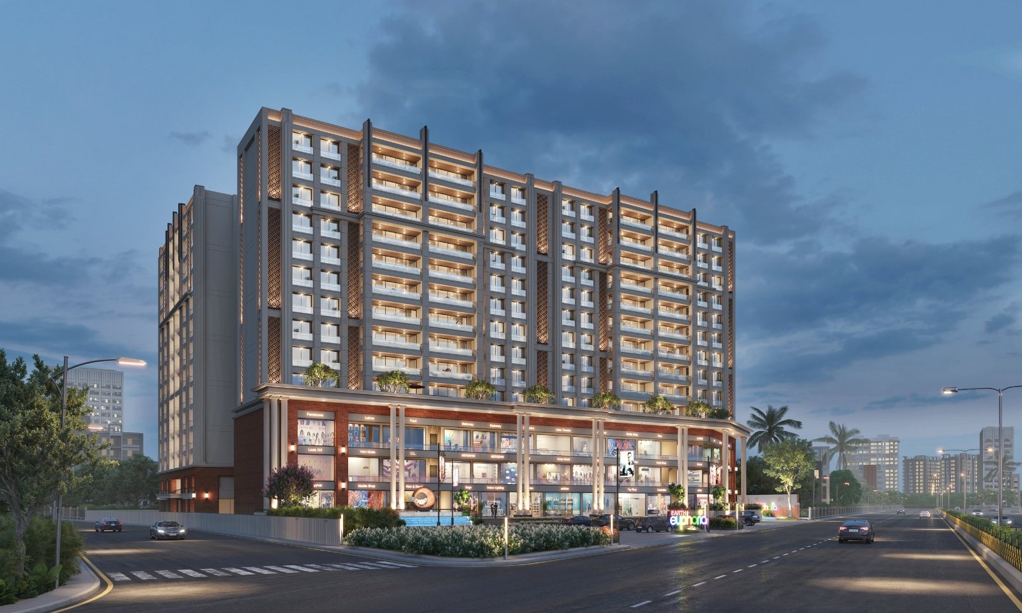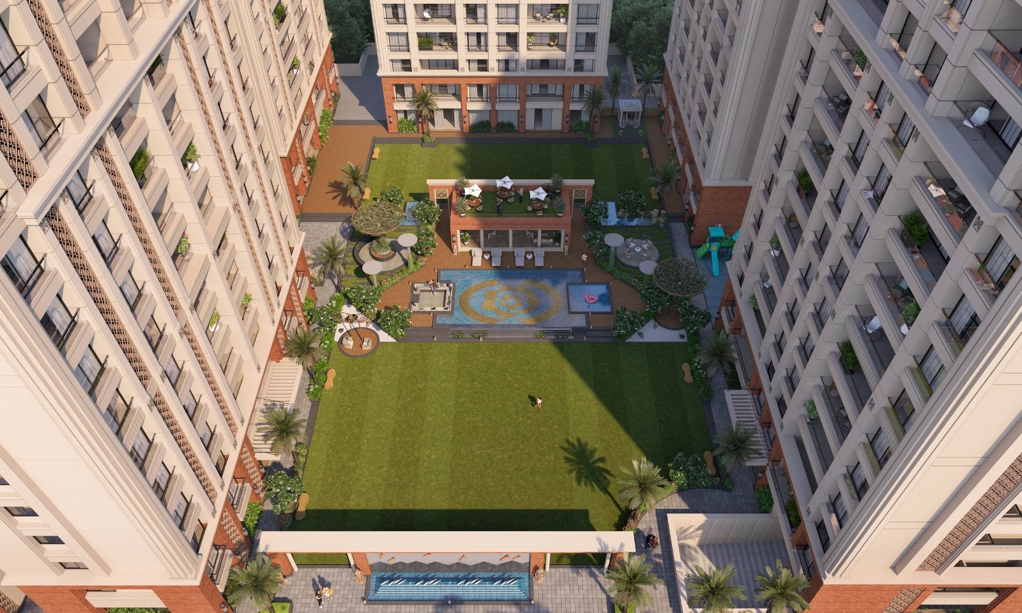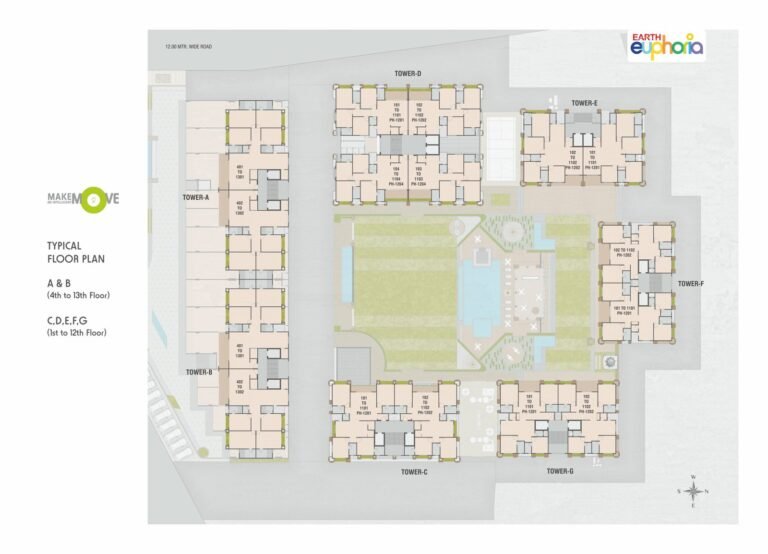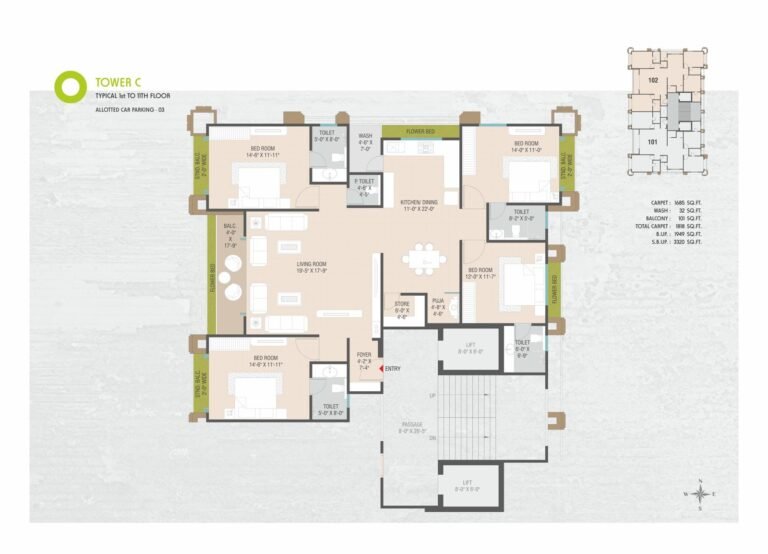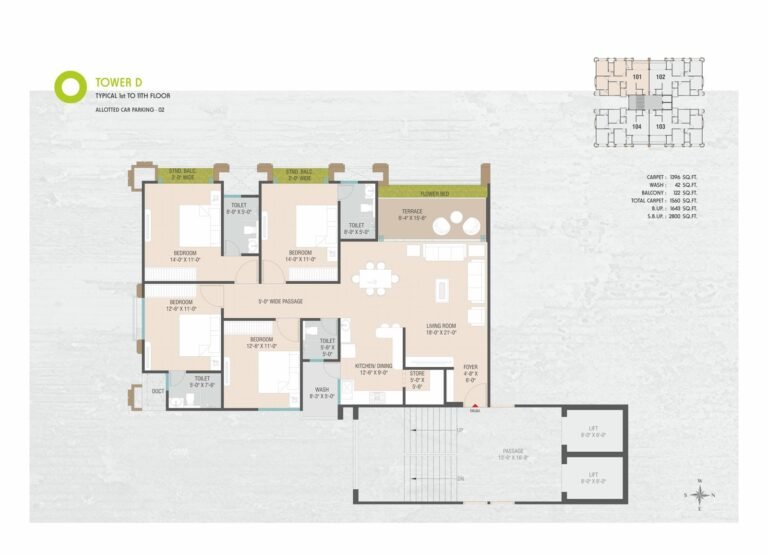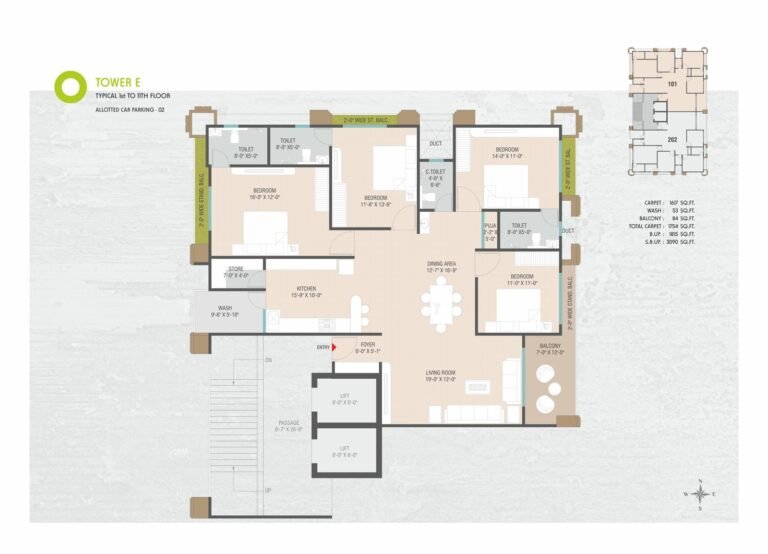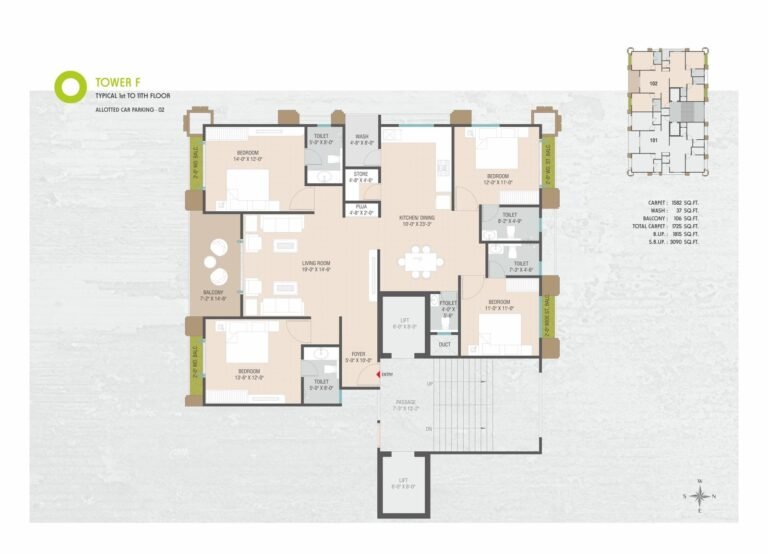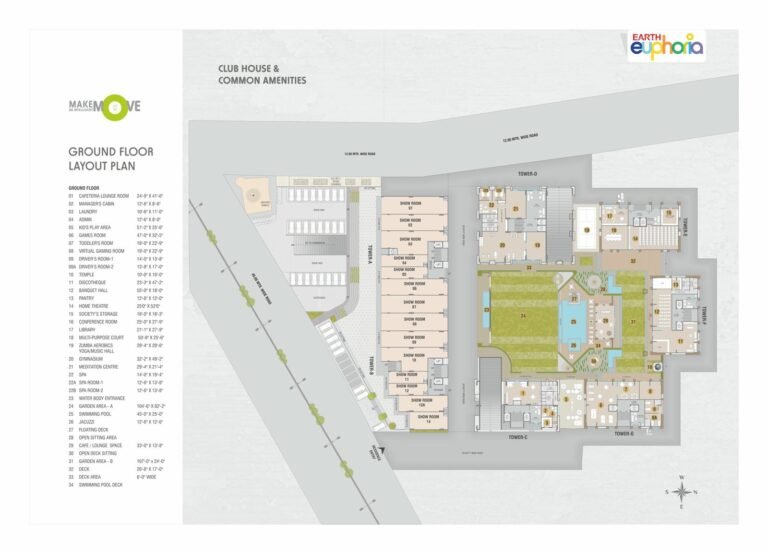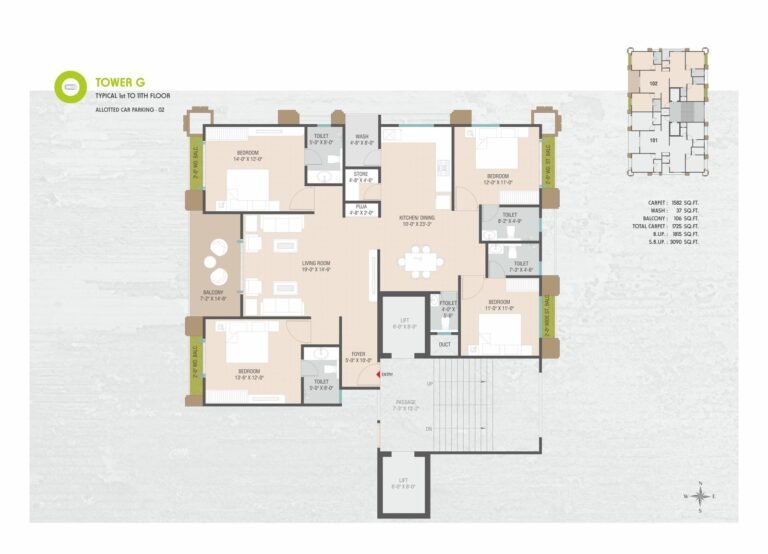Earth Euphoria
Status
Under Construction
Project Type
Residential / Showroom
Project Area
26,346.74 Sq. Ft.
Commencement date
Up Coming...
Price Range
$600k – $1.9M

Project description
Earth Group proudly presents Earth Euphoria. your final and exclusive opportunity to own a premium home in the true heart of Vadodara. Ideally located at the vibrant junction of Karelibaug and VIP Road, this landmark development offers more than just a residence. it promises a lifestyle defined by luxury, connectivity, and convenience.
Whether you’re seeking the perfect home or a smart investment, Earth Euphoria delivers unmatched value and prestige. With its iconic location, thoughtfully designed spaces, and premium amenities, this is more than a property. it’s the beginning of a refined, future-ready way of living. Don’t miss the chance to be part of this rare offering.
Key Details
- Location: Vuda circle, karelibagh, vadodara
- Total Built-Up Area: 28,00,000 sq. ft.
- Number of Floors: 14, including two underground levels for parking.
- Special Features: Foyers (all Towers), 60% Open Space in Campus, Rain Water Harvesting
- Amenities: Home Theatre, Multipurpose Court, Conference Room
Entertainment & Relaxing
Home Theater
Immersive home theater experience for ultimate entertainment.
Banquet Hall
Elegant spaces for grand celebrations and lasting memories.
Games Room
Immersive cinematic experience in your own home.
Gym Room
State-of-the-art fitness center for healthy, active living.
Kids Play Area
Safe and joyful play zone for growing imaginations.
Swimming Pool
Refreshing swimming pool for relaxation, fitness, and leisure fun.
Conference Room
Professional space for meetings and collaboration.
Multipurpose Court
Versatile arena for sports and recreation activities.
Reception Lounge
Welcoming space for guests and residents alike.
Toddler's Room
Safe, playful space designed for little ones.
Floating Deck
Stylish elevated space for leisure and views.
Discotheque
Vibrant nightlife zone for dance and fun.
Temple
Peaceful spiritual space for prayer and reflection.
Jacuzzi
Luxurious hydrotherapy for relaxation and rejuvenation.
Cafeteria
Cozy spot serving refreshments and casual bites.
Key points
Solar Energy Roof Top For Common Area Utilities
Sustainable power for common area utility needs.
Dg Power Back-up For Common Area Lights
Reliable backup ensuring uninterrupted common area lighting.
Fire Safety System For All Towers
Advanced protection ensuring safety in all towers.
CCTV Surveillance At Strategic Points
24/7 monitoring at key security points.
Trimix Concrete Internal Roads With Street Lights
Durable roads with well-lit street lighting.
Video Phone Cum Intercom In Each Flat Connected To Security
Secure communication with main security gate.
Allotted Car Parking in Basement
Secure communication with main security gate.
2-wheelers Parking
Safe and organized parking for two-wheelers.
Rain Water Harvesting
Eco-friendly system conserving every drop efficiently.
24-hour Water Supply
Uninterrupted water access for everyday convenience.
RO/Water Purifier In Each Flat
Clean, purified drinking water in every flat.
Common Underground & Overhead Tanks With Sensor
Sensor-equipped tanks for efficient water distribution.
Foyers (all Towers)
Elegant entrances welcoming residents and guests daily.
Secured Digital Locked Entrance To Each Tower
Smart locks ensure safety and controlled access.
Attractive Name & Number Plates In Each Tower
Stylish identifiers enhancing each tower’s appeal.
Entrance Gate/plaza With Water Body
Welcoming gateway with elegant water feature.
Secured Entrance With Sensor Barricade
Automated sensor barricade for controlled entry.
2 Automated Elevators In Each Tower
Dual automated lifts for smooth vertical transit.
Security Cabin
Dedicated space for 24/7 safety monitoring.
Admin Cabin
Dedicated workspace for management and operations.
Driver's Lounge
Comfortable waiting area for on-duty drivers
Estate Manger's Cabin
Efficient hub for property oversight and coordination.
Common Washrooms
Clean, accessible facilities for residents and guests.
Provision For GAS Pipelines
Safe, seamless supply to every kitchen unit.
Basement Parking
Secure, spacious parking beneath every tower.
60% Open Space in Campus
Lush 60% area dedicated to greenery.
10,000 SQFT Lush Green Garden
10,000 SQFT of serene green landscape.
24,000 SQFT Club House & Common Amenities
24,000 SQFT of lifestyle and leisure amenities.
specification
Doors
Main / All Doors (8 Feet) Made Of Teak Wood Frame Flush Door With Both Side Decorative Veneer Polish
Finish
Internal Walls With Smooth Plaster & Birla Putti.External Walls With Double Coat Plaster & Texture, And Water Proof Acrylic Paint
Kitchen
Quartz Slab (Artificial) Sandwiched Platform With Ss Sink & Swivel Tap.Ceramic Tile Dado Above Kitchen Platform
Structure
Earthquake Resistant RCC Structure With ACC Block Masonry Partitions
Windows
Aluminum Upvc Section Sliding Shutters With Mosquito Screens
Flooring
Digital Vitrified Tiles Of Simpolo Brand Or Equivalent In All Rooms & Kitchen
Toilets
Simpolo Brand Or Equivalent Anti-Skid Ceramic Tiles On Floors & Walls.Kohler Or Equivalent Brand Of Cp Fittings & Sanitary Wares
Electrical
SI Grade Concealed Wiring. Adequate Electric Points With Premium Quality Switch Accessories Of Slider Or Equvalent.AC Points In All Rooms With Concealed Wiring For Outer Units At Designated Points
Visitors' Car Parking
Spacious visitors' car parking with secure entry, easy navigation, well-marked slots, dedicated areas for disabled access, and round-the-clock surveillance.
Media
Location
address
L&T/Vuda Circle, Karelibagh, Vadodara, Gujarat 390018.
Key transport
Airport
1.9 km
Railway Station
2.6 km
Schools & Colleges
450 m – 3.0 km
Healthcare
200 m – 6.0 km
Banks / ATM
400 m – 3.6 km
Restaurant / Hotels
200 m – 4.5 km
Shopping & Entertainment
200 m – 4.5 km
Request more information
For further details visit: www.gujrera.gujarat.gov.in RERA REGISTRATION NO.:
PR/GJ/VADODARA/VADODARA/Vadodara Municipal Corporation/MAA09402/A1M/080824/311226

